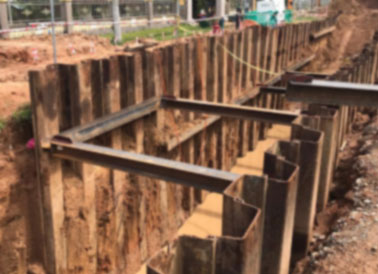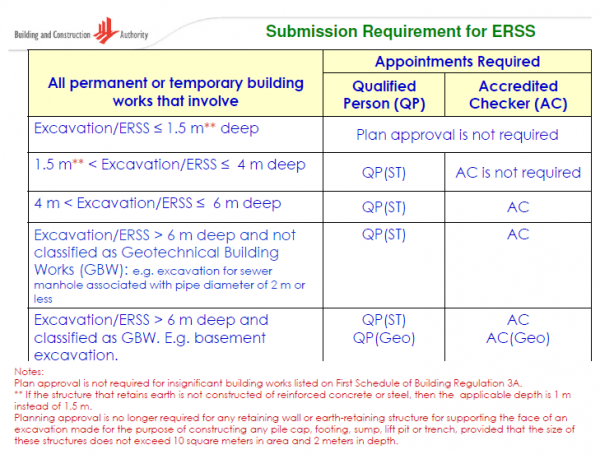ERSS

Earth Retaining Stabilising Structure (ERSS)
Earth Retaining Stabilising Structure (ERSS) Design refers to any structure, structural system or other means used to maintain the shape of excavation during construction, earth filling or cutting.
Often including design for basement construction and retaining wall purpose such as sheet pile design and strutting design, CBP wall design, secant pile wall design and slope design.
For more information, please visit the BCA website.
ERSS DESIGN CHECKLIST
- Adequate and appropriate site investigation
- Proper evaluation and selection of the soil parameters for design (characteristic value, k)
- Effects due to onerous water pressures and seepage forces
- Effects of surcharge loads (at least 10 kPa), including incidental loads, construction loads, adjacent slope, load from adjacent existing structures and usage, etc
- Varying load conditions during stages of the construction including removal stages
- Effects due to onerous soil loading conditions from both drained and undrained conditions of the soils, as well as the effect of time on soil drainage conditions
- Design robustness and redundancy considerations which shall include one-strut failure, accidental loads etc
- Adequacy of wall embedment against toe kick-out and seepage control, etc
- Adequate factor of safety against overall wall stability and basal heave/hydraulic uplift/piping
- Structural adequacy of wall and supporting system e.g walers, struts, anchors etc


