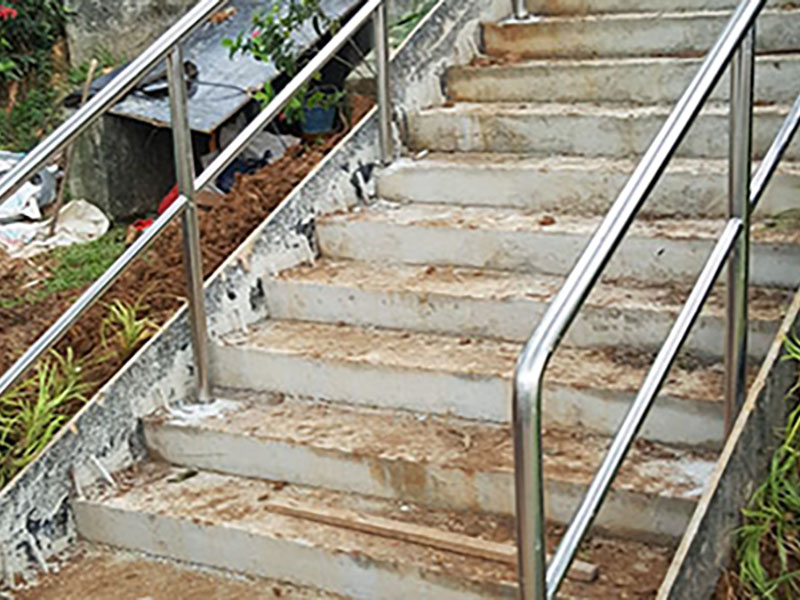Safety
Design

Safety Barrier Design
When a safety barrier is installed, it is to protect people from injury caused by falling from a height. Such barriers include staircase, railing and glass barrier.
Where there is a vertical drop in the level of 1.0 m or more, appropriate measures shall be taken to prevent people from falling from a height.
Where a barrier is installed to prevent a person from falling from a height, the barrier:
(a) Must be sufficiently high to prevent a person from falling over the top of the barrier,
(b) Must not have any opening or gap that will allow a person to slip through the barrier, and
(c) Must not have any feature that facilitates a person climbing over the barrier.
- The requirement in (a) does not apply to a barrier installed in any house built for the owner’s own use.
- The requirement in (b) does not apply to a barrier installed in any of the following places:
- any promenade or boardwalk at ground level along a waterfront,
- any houses built for the owner’s own use.
- The requirements in (c) does not apply to –
- any industrial building;
- any promenade and boardwalk at ground level along a waterfront;
- any bay window in a residential unit;
- any house built for the owner’s own use.
Providing of barrier can be excluded for:-
- any area where the provision of a barrier would prevent it from being used as intended, such as a loading dock or pier, platform for the loading or unloading of goods, or for boarding or lighting of passengers, stage for performance or entertainment, golf driving range, equipment pit and the like.
- any roof which is accessible for maintenance purposes only and not easily accessible to the public
For more information, please visit the BCA Approved Document.

